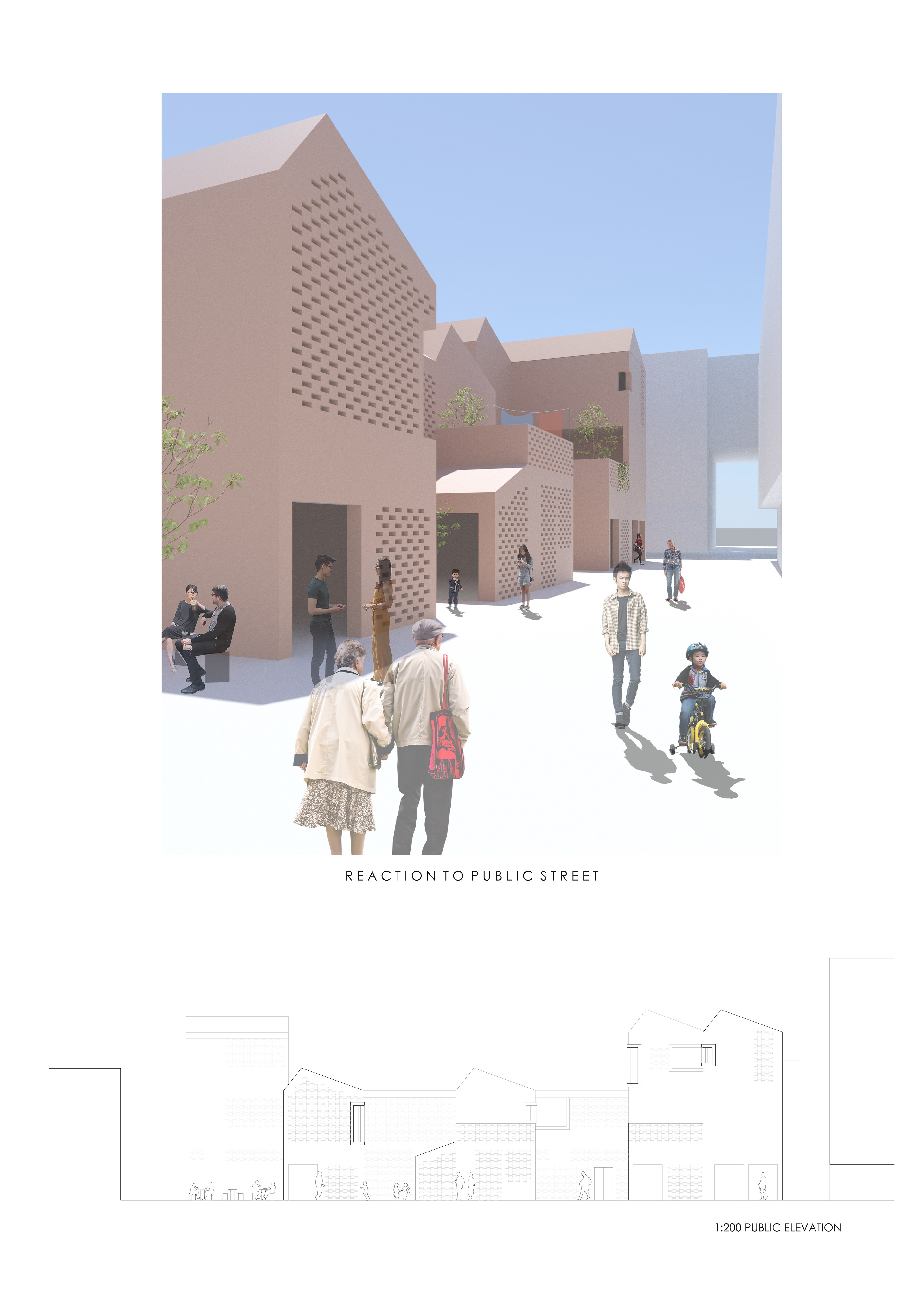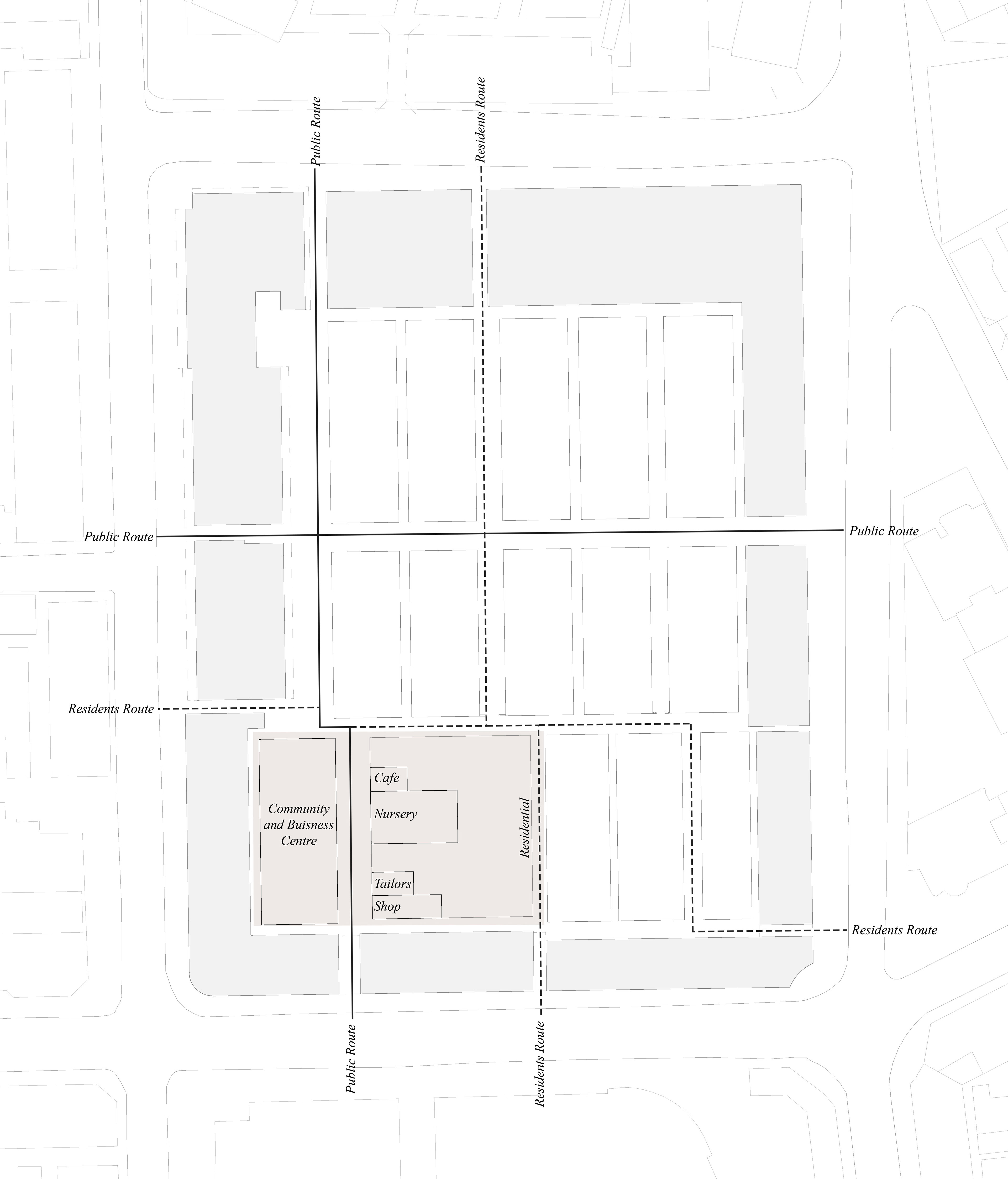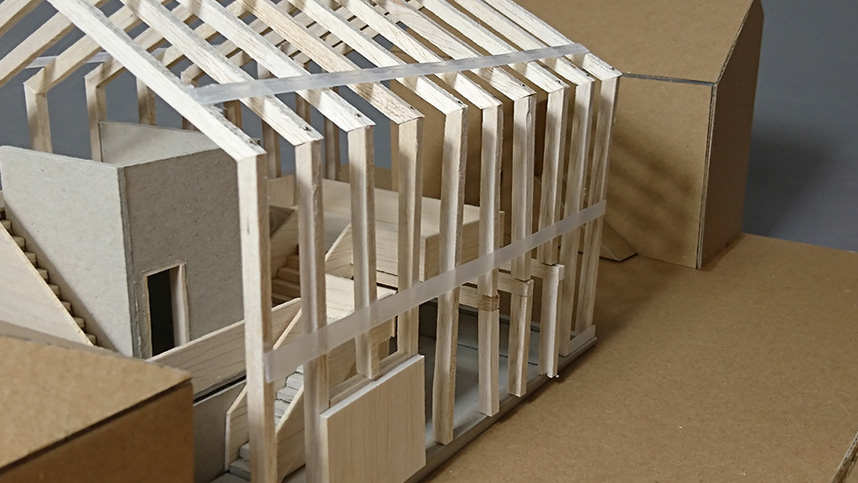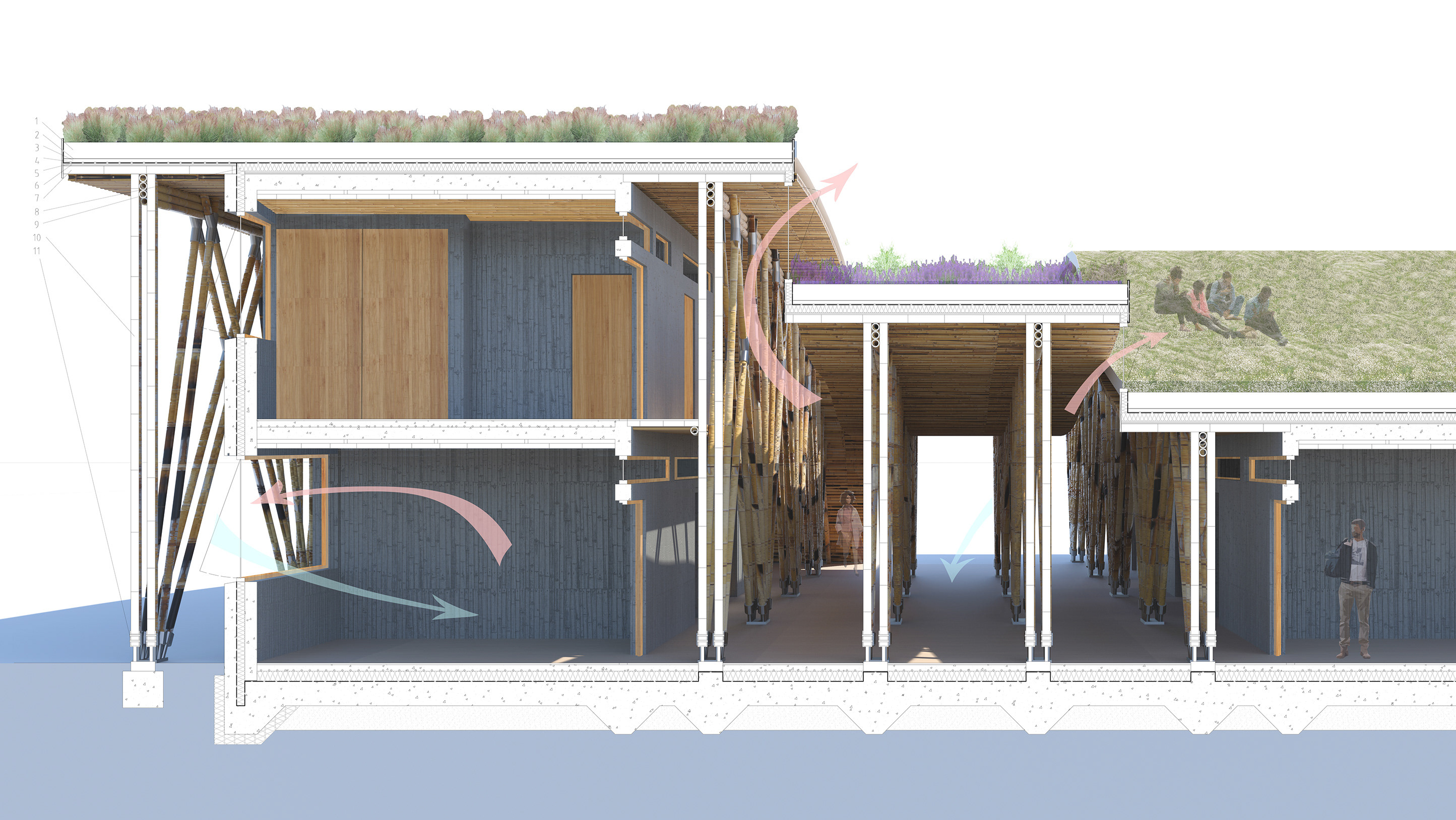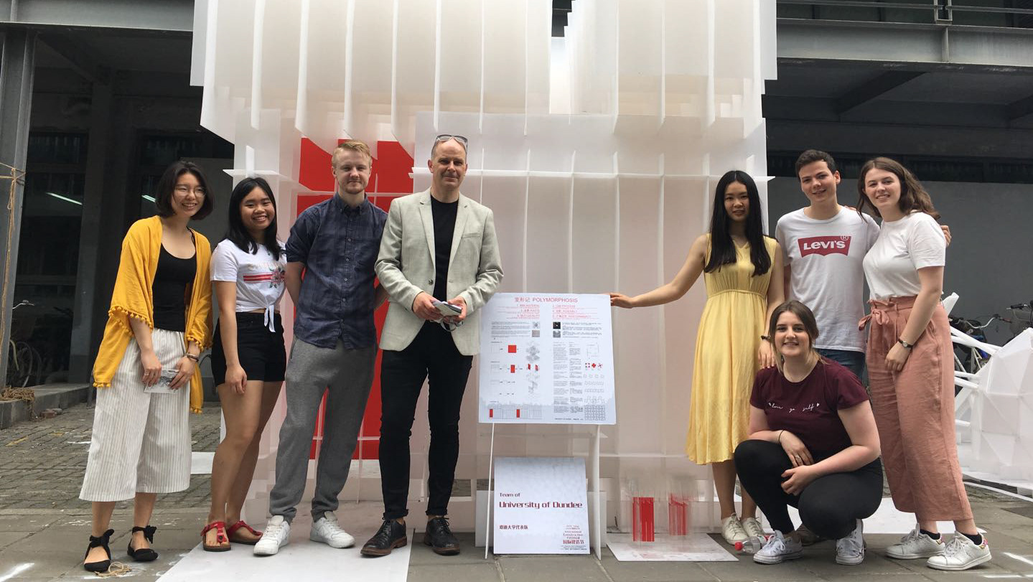
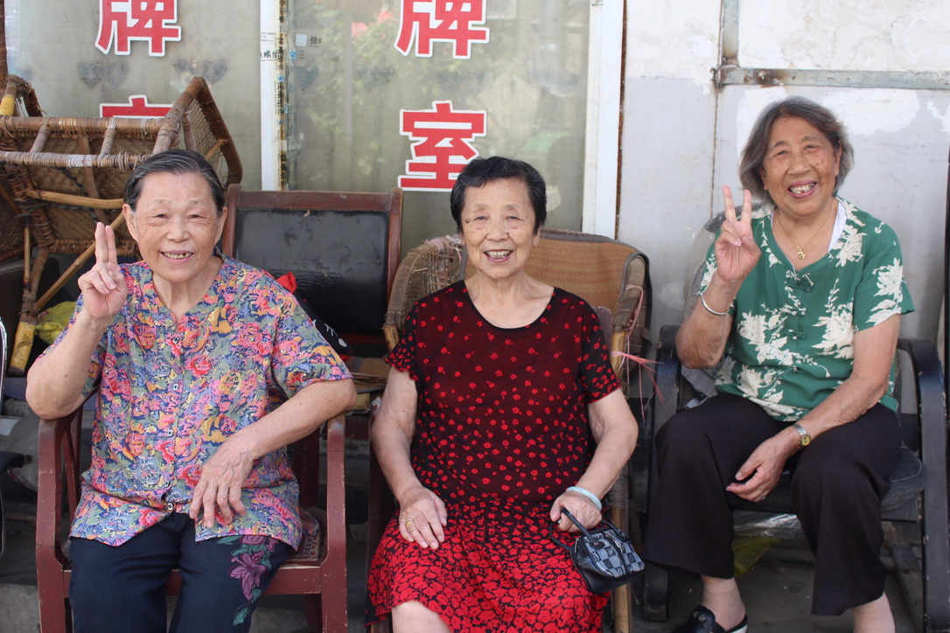


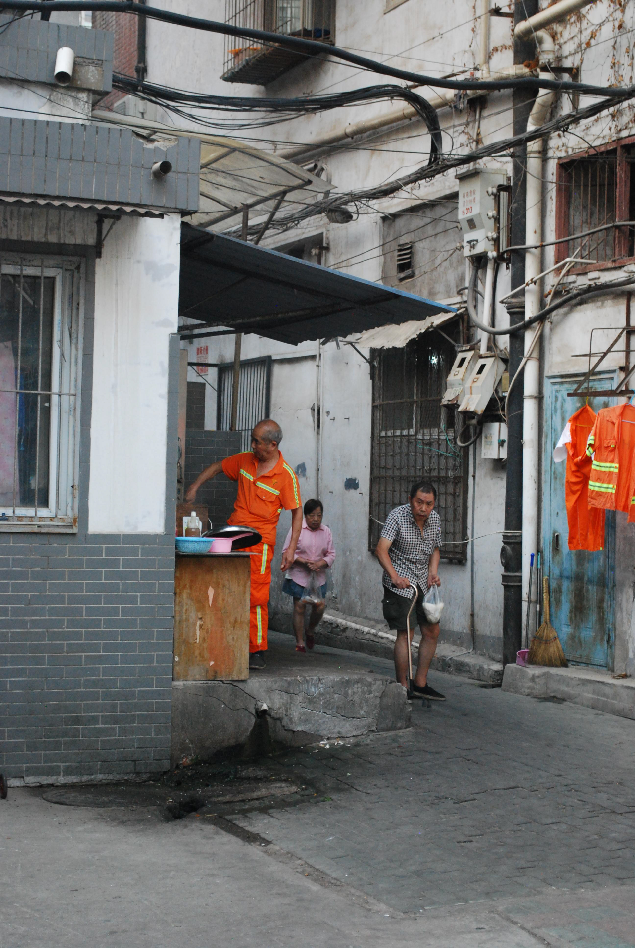
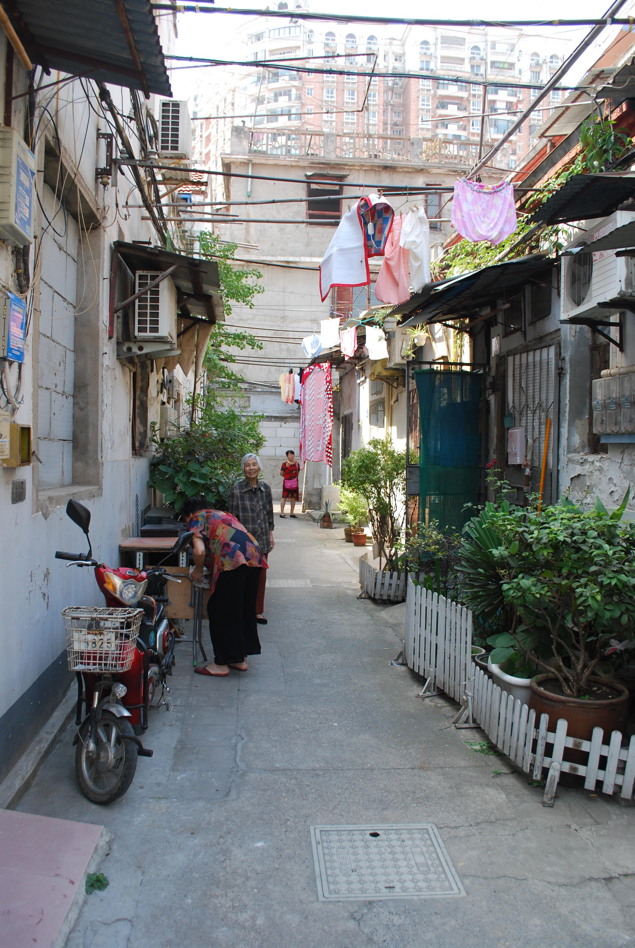
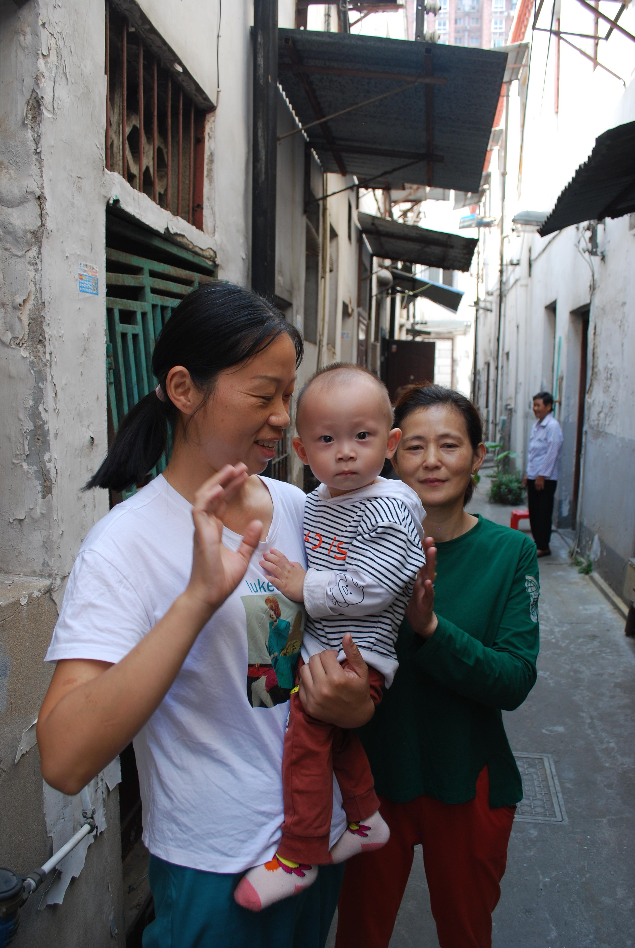

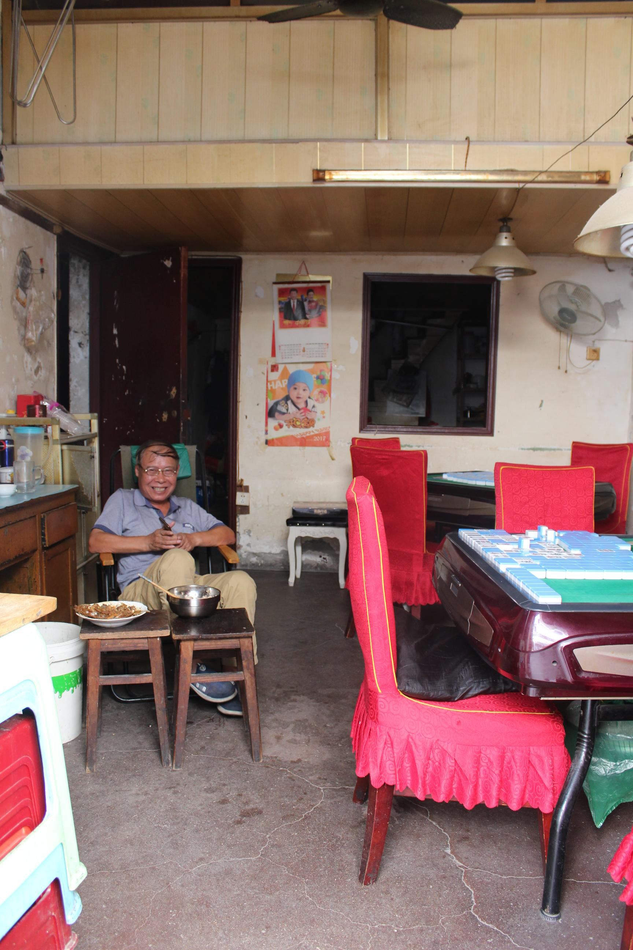



Sandeli has a unique character which has developed over time. Walking around people are curious but welcoming. The living conditions are cramped and lacking basic facilities but this shortage of space and resources have developed a tight community whose life spills onto the streets. It seems important that any design strives to preserve this sense of community.
The following sketch design aimed to develop a design approach which could be applied to Sandeli while maintaining accommodation and services for residents and allowing the continuation of the community.
Walking through Sandeli you notice many alterations which the residents have made.
Window bars - Provide safety from the street
Window extensions - Provide larger living spaces
Steps and raised entrances - Homes require a threshold from the street
Plants - Residents require space to personalise and claim ownership
These can be used to inform the requirements for a new housing design which must create private views and avoid windows and entrances directly to the street. It must provide ground floor accommodation and bedrooms separate from the street to accommodate the aging members of the community.
To ensure privacy in the cramped city each house looked inwards. Overlapping levels in neighbouring houses allowed each house to enclose private courtyards while maintaining a reasonable size. Each house has two courtyards a semi-public one which interacts with the street and a private enclosed courtyard which allows the safety of ground floor bedrooms for elderly residents.


The strategy proposed differing approaches to residential and more public routes. On public routes the basic design could be lengthened and adapted depending on specific requirements. Due to the seclusion of the private courtyard by pulling the central section forward a safe and secure nursery could be formed.

